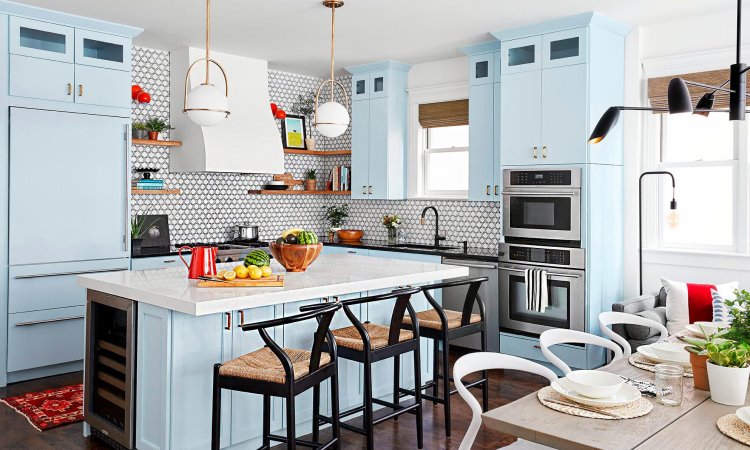Room dividers come in various forms and can be utilized everywhere, including the kitchen. From the simple wooden slate, glass, to half wall design. Here, you will see how half wall kitchen can complete the look.
Using this wall divider is not only works as a cover but also brings eclectic feeling to the room. The partition that not disrupt the view makes the area appear bigger.
The principal aim is to separate the kitchen and other rooms. But if it has great design, the half wall will complement both rooms. Interested? Check out these ideas for you.
1. Half Wall And Cabinetry
This half wall kitchen design incorporates the cabinetry to provide more tabletop surface. It also has bars and archway to match the room design. While it separates the dining and the kitchen, the appearance of a half wall creates a window-like view. Making an illusion of being in a different area.
2. Half Wall To Cover The Stove

This is a great design that will be perfect for a small kitchen. The stove and cooker hood are hidden behind the wall. Installing half wall also a great way to make the room appear bigger. At the same time, with this idea, you can interact with other people while cooking.
3. White Classic Half Wall And Counter
There is no limitation at how you will make the half wall kitchen looks more appealing. Here, the whole room picks white as the main color scheme. The counter and the ceiling height cabinet transformed into a divider between the living room and kitchen. This design adds a focal point to the room.
4. Breakfast Bar Half Wall
In this picture, the half wall is cleverly transformed into a breakfast bar. Providing enough room to be an alternative table to eat. The design is very simple and accomplished with great pendant lamps. This will be a great design for a small house because you don’t necessarily need a dining table.
5. Little Kitchen Tiny Divider

If you look at this picture, the half wall serves as a protective wall from the stove. It does work as a divider, but the protective aspect is more apparent. It is not a bad idea though. The wall and the flooring define that the rooms are different from their contrasting material.
6. Sofa Vs Kitchen
The open room design makes the whole area appear as one. But here, the half wall creates a big separator between the living room and the service area. You can see that the wall provides extra surfaces to place the sectional sofa. Making the room appear separated even though they are not.
7. Half Wall Design For Peeking Window
This half wall kitchen idea appears as if you are looking through a window. Indeed, the wall is designed to make you see what is in the kitchen. It also multifunction as a small bar. You can eat there, look at your beloved cooking the food, or start some conversations.
8. Beautiful Shelving Half Wall

If other designs come with storage that faces the kitchen, this design does the opposite. The shelving is available from the living room. Here, the mirror design and the pillar come together creating an archway looking style. It divides the rooms without being separated. Creating a classic mid-century vibe.
9. The Kitchen In The Middle Of The House
This simple small kitchen in the middle of the room looks amazing with its half wall kitchen. The wall also comes with a table for a breakfast bar. Installing a wall is a great idea to hide some counters. However, it also makes the room have a larger space.
10. Half Wall With Side Storage
Once again the half wall is used to make the room appear bigger but still have a sense of separation, just like this picture. The same wooden floor is the prove of open room design. But the small half wall and the counter separate the room, with small extra side bookshelves.






